
View the PDF here
Beneath the Surface: A Review of Emergency Egress and Rescue Challenges in Rail Tunnels
By: Jacqueline R. Wilmot, PE, The Fire Protection Research Foundation, USA
A modern engineering wonder, rail tunnels allow passengers to dive below oceans, traverse mountains, and navigate cities across the world. While some rail tunnels are simply a means of commuting, travelers find railway rides such as the Inca Rail in Peru to experience Machu Picchu, or the Hisatsu Line to explore volcanoes in Japan, an experience in and of themselves. While the reasons for travel and destinations vary, the unique fire safety challenges that rail tunnels present are constant, leaving many experts to question if some of the minimum requirements are “good enough”.
NFPA 130, Standard for Fixed Guideway Transit and Passenger Rail Systems, addresses fire protection and life safety requirements for underground, surface, and elevated fixed guideway transit and passenger rail systems, including but not limited to stations, trainways, emergency ventilation systems, vehicles, emergency procedures, communications, and control systems. The standard was first published in 1983. and while the first edition was being developed, several significant fires occurred in fixed guideway systems which resulted in passenger injuries and fatalities.
The standard has been revised every two to five years since 1983, with the technical committee addressing industry needs and ever-evolving technologies. In the last revision cycle, however, the technical committee noted a lack of technical substation for travel point of safety distances for both cross passageways (244 m [800 ft] spacing) and exits to the surface (762 m [2500 ft] spacing). Additionally, the current emergency walkway width in NFPA 130 is based upon outdated research, which does not accurately reflect current anthropometric data and limits evacuation to a single file.
In response to these concerns, the technical committee submitted a project idea to the Fire Protection Research Foundation, NFPA’s research affiliate, with the goal of establishing a comprehensive understanding of the impact of changing criteria for both exit distances and walkway widths on egress in rail tunnels, as well as impacts on emergency response capabilities.
In the spring of 2023, a project technical panel was established with subject matter experts and a Request for Proposals (RFP) went out for open bid. Code Red Consultants, LLC, was selected as the research contractor and was charged with completing five tasks to achieve the project goal, with each task building upon the previous assignment.
Some highlights from these efforts include the following:
1. Literature Review: The team identified typical emergency components installed in rail tunnels, including emergency lighting and signage, fire resistive construction, emergency ventilation, automatic detection, emergency communication systems, egress walkways, water supplies, and egress components. In reviewing the two specific parameters of the project goal, egress walkway width and exit spacing (the exit to the surface or a cross passageway), the team reviewed codes and standards from the US, UK, Europe, and Asia. Table 1 provides a comprehensive overview of the minimum width and height requirements for egress walkways of the various standards. It was notable that NFPA 130 allows varying walkway width depending on height, following human body morphology (i.e., wider shoulders and narrower feet). Anthropometric data changes with time and population, and thus the current criteria needs to account for this change.
Table 1: Minimum Width and Height Standards Requirements for Egress Walkways
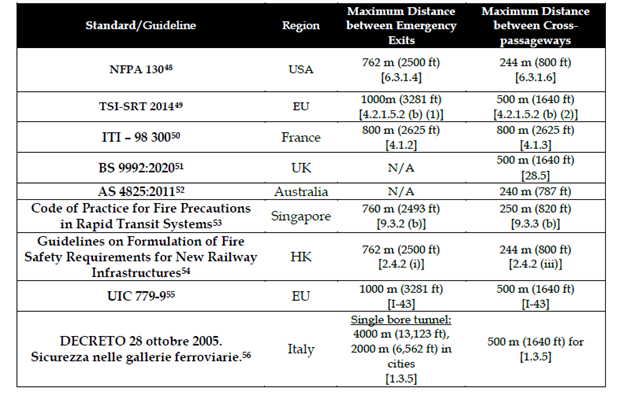
Note: Biteau, H. et. Al., 2024 From: Review of Emergency Egress and Rescue Challenges in Rail Tunnels (Report No. FPRF-2024-01). The Fire Protection Research Foundation
Table 2 Spacing Between Emergency Exits and Between Cross-Passageways
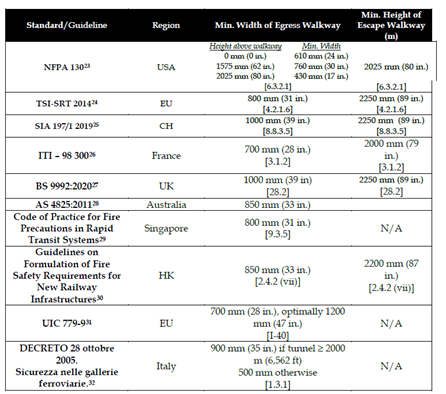
Note: Biteau, H. et. Al., 2024 From: Review of Emergency Egress and Rescue Challenges in Rail Tunnels (Report No. FPRF-2024-01). The Fire Protection Research Foundation
The exit distances identified in Table 2 provide a wide range of maximum limits: 760 m (2,493 ft) to 2000 m (6,562 ft) for exits and 240 m (787 ft) to 800 m (2625 ft) for cross passageways. In reviewing technical substantiation for these values, the research team determined the 244 m (800 ft) maximum distance for cross-passageways was based on the design of the Metropolitan Atlanta Rapid Transit Authority Act (MARTA) subway in the 1970s (prior to NFPA 130). The 244 m (800 ft) value was believed to be the distance people could walk downstream of fire before flashover occurred. The technical substantiation for the maximum distance of 762 m (2500 ft) to emergency exits in NFPA 130 is unknown.
Guidance and best practices on firefighting and rescue operations in rail tunnels was also reviewed, which included capabilities and limitations of resources and available technologies. Publicly available documents were reviewed and fire departments in the US protecting light rail systems were interviewed. While it is important to note that not all departments have NFPA 130-compliant tunnels, the common themes of best practices include
- Documented emergency response plans.
- Hands-on training with rail layouts and specialized equipment.
- Recognizing equipment limitations such as self-contained breathing apparatus (SCBA) time restrictions and radio inadequacies.
- Establishing a fire department liaison at the emergency command center to coordinate with stakeholders (including rail transit authorities and power companies)
- Utilizing reconnaissance teams to identify the extent of a fire.
2. Case Study Analysis: To identify challenges for safe egress or emergency response in rail tunnels, the research team examined five incident case studies. Tunnel construction, fire department operations, and details on the egress parameters (volume, movement, degree of assistance and survivability) were reviewed. Since most of the tunnels in the case studies were constructed prior to NFPA 130, none of the rail tunnels were NFPA 130-compliant. A summary of information analyzed is provided in Table 3.
Table 3: NFPA 130 Components Compliance Review for the Different Case Studies
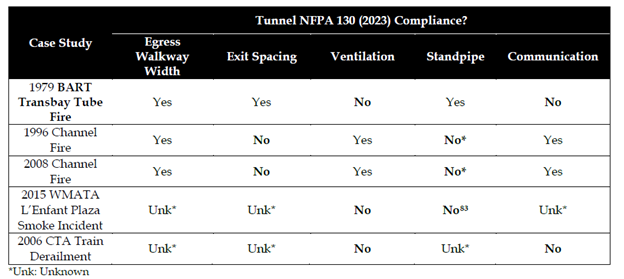
Note: Biteau, H. et. Al., 2024 From: Review of Emergency Egress and Rescue Challenges in Rail Tunnels (Report No. FPRF-2024-01). The Fire Protection Research Foundation
Lack of procedures, improper ventilation, narrow walkway widths (leading to falling passengers during evacuations), equipment failure, and failure to control movement of other trains were identified as firefighting challenges.
3. Modeling Plan: Using information from the previous tasks, two evacuation studies were performed using Pathfinder to simulate passenger evacuation. The first study evaluated how physical changes to the population impacts evacuation times with an NFPA 130-compliant egress system. Anthropometric data has changed significantly since prior to 2000 (occupant size, aging population, and walking speeds). One model used population data from the year 2000 while the second model used more current data from 2018 and after.
Fire Dynamics Simulator (FDS) was used to evaluate conditions within rail tunnels during various fire scenarios. Two train system types were utilized in the models: an intercity train system based on the Channel Tunnel train system, and a rapid transit system based on the Bay Area Rapid Transit (BART) train system in San Francisco. Tenability criteria were based on the guidance found in Appendix B of NFPA 130, including smoke obscuration, heat effects, carbon monoxide exposures, and air velocities.
Table 4 provides information on the fuel load, ignition source, ventilation characteristics, and measured peak heat release rate (HRR) from various fire test data over the last thirty years.
Table 4: Tunnel Fire Testing Characteristics from Several Studies
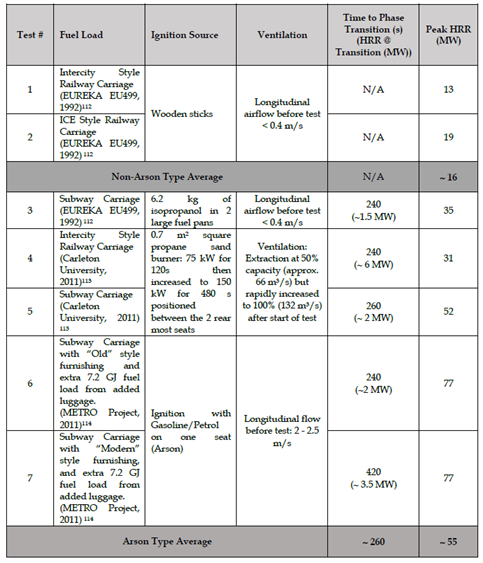
Note: Biteau, H. et. Al., 2024 From: Review of Emergency Egress and Rescue Challenges in Rail Tunnels (Report No. FPRF-2024-01). The Fire Protection Research Foundation
The HRR measurements from the reviewed tests highlighted two general types of fires – accidental fires and intentionally-set fires. Based on the observations, two fire design scenarios were considered; each a single-car incident. Full-scale fires initiated with wooden sticks, representing an accidental fire, presented a slower linear fire growth rate and lower peak HRR (average peak HRR of 16 MW). Full-scale fires initiated with ignitable liquids, representing intentional fires, were characterized by a two-step growth rate and an average peak HRR of 55 MW. Therefore, each train had two fire scenarios, each utilizing the 16MW and 55MW fire sizes. The fire locations were located in the middle of the train and at the end of the train.
A 3.5 MW fire representing an electrical fire was also included for the rapid transit train system type. A summary of the fire model inputs is provided in Table 5, below.
Table 5: Fire Model Inputs
|
Train System
|
Tunnel Dim. (ft)
|
Rail Cars
|
Fire Type
|
Fire Growth
|
Fire Size (MW)
|
|
Intercity
|
25’ x 25’ x 2,500’
|
16 x “Channel” Type
18 W, 6 D
[896 Occupants]
|
Single Car
Arson
Location:
Mid-Train
|
Linear
|
16
55
|
|
Rapid Transit
|
17’ x 17’ x 2,500’
|
10 x “BART” Type
10 W, 8 D
[2000 Occupants]
|
Single Car
Arson
Location:
Mid-, End-Train
Electric
|
Linear
Fast growth t2
|
16
55
3.5
|
4. Comparative Analysis. Comparing current evacuation distances and walkway width requirements with the outcomes of the case study incidents and the modelling, the team established a comprehensive understanding of the impact of changing exit distances and walkway widths on the probability of egress in rail tunnels and the impact on emergency response capabilities.
- Population characteristics: The proportion of elderly and obese in the U.S. has increased over time. In the scenarios, changes in population characteristics increase the egress time for large occupant loads (2000 persons) by up to 17%.
- Means of Egress Changes: When the egress walkway width is increased and/or the exit spacing is reduced compared to current NFPA 130, reduction in egress time is limited for train systems with lower occupant loads (896 persons) but becomes significant (28% to 59% reduction in egress time) for train systems with large occupant loads (2000 persons). Congestion was observed near railcar doors. Changes are needed for steadier occupant flow through railcar and exit doors. A critical challenge is to combine the ventilation and egress strategies. Longitudinal ventilation was used for each fire scenario; tenability conditions were compromised before egress completed despite changes in egress width.
- Emergency Response:
o Counterflow: The NFPA 130 minimum requirement for egress walkway width does not allow for double-file movement. Egress modeling indicates egress time is more than doubled if emergency responders use the same egress walkway as the train occupants during evacuation.
o Uni-directional: Uni-directional egress happens when an exit or the walkway is blocked. Egress modeling indicates that the egress time can be doubled under this scenario.
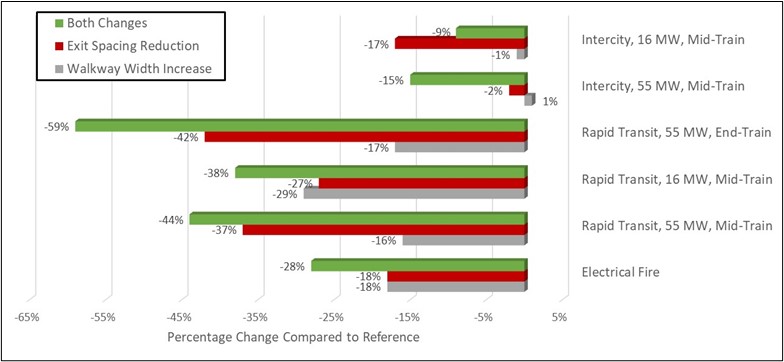
Figure 1: Egress Results Mean Comparison
Figure 1 illustrates the comparison of egress results for all the different fire scenarios for intercity and rapid transit rail systems. Reducing the spacing between exits and increasing walkway widths can help in reduction in egress time but the impact is apparent when those parameters are combined and especially visible for train systems carrying larger populations
5 Gap Analysis & Research Plan. While the information is extremely helpful, the following knowledge gaps remain:
- Train characteristics utilized were based on dated, large-scale testing using older equipment. Fire-retardant materials may reduce fire spread, but smoke toxicity is unknown.
- Population characteristics in this research are based on the US population. Little information is available on other or impaired populations using trains.
- The impacts of other types of evacuations (staged evacuation) are needed.
- Additional design guidance on ventilation and egress models is needed.
- There is a lack of firefighter experience with NFPA 130-compliant tunnels based on the age of US tunnels. Effective work time is difficult to quantify and should be scrutinized carefully. Additionally, the scope of this project was on fire events only. Other emergencies events such as derailments and terrorist events were not included.
- NFPA 130 egress relies on ventilation systems to function properly. NFPA 130 does not provide minimum requirements for the inspection, testing and maintenance of ventilation systems.
This research report has been delivered to the technical committee responsible for NFPA 130, which is currently developing the 2026 edition of the standard.
For more information, please see the full report.
References:
1. Biteau, Donovan, Went, Biery, smith, Birmingham. 2024. Review of Emergency Egress and Rescue Challenges in Rail Tunnels. (Report No. FPRF-2024-01). The Fire Protection Research Foundation https://www.nfpa.org/education-and-research/research/fire-protection-research-foundation/projects-and-reports/review-of-emergency-egress-and-rescue-challenges-in-rail-tunnels